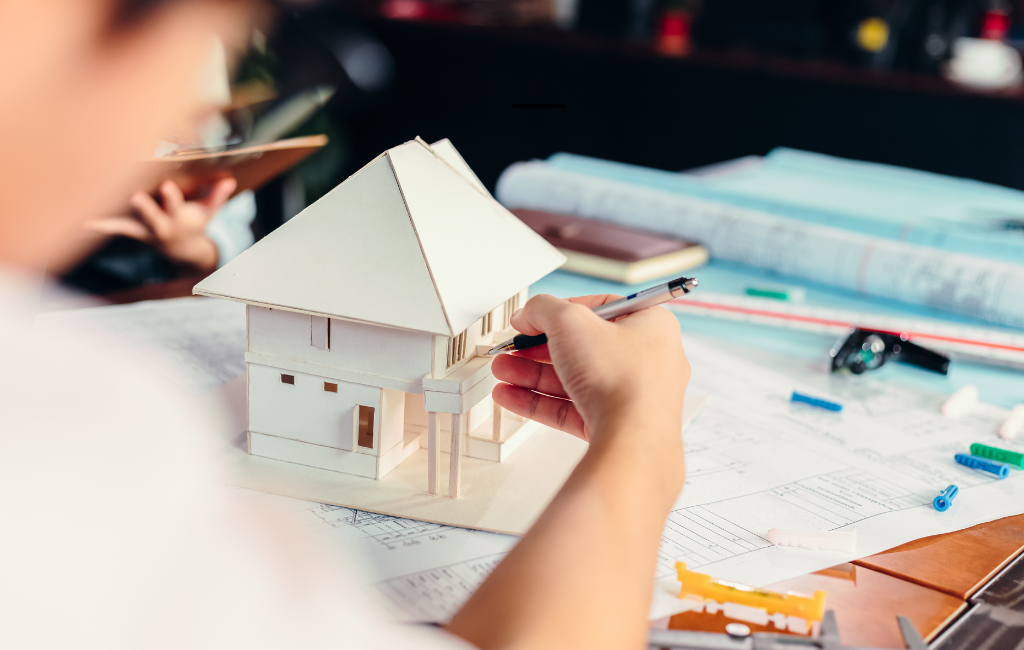Architect: Crafting Joyful Spaces
Architecture has always been a reflection of human ingenuity and creativity. The ability to design spaces that are both functional and inspiring is a testament to the skill and vision of architects. This article explores the principles and examples of architectural brilliance that create spaces where people can thrive.
The Principles of Functional Design
Functional design is the cornerstone of any successful architectural project. It involves creating spaces that meet the needs of their users while maintaining aesthetic appeal. Key principles include:
- Efficiency: Maximizing the use of space to ensure that every square foot serves a purpose.
- Flexibility: Designing spaces that can adapt to changing needs and uses over time.
- Accessibility: Ensuring that spaces are usable by people of all abilities.
- Sustainability: Incorporating eco-friendly materials and energy-efficient systems.
Case Study: The Salk Institute
The Salk Institute in La Jolla, California, designed by Louis Kahn, is a prime example of functional design. The research facility is renowned for its efficient use of space, natural lighting, and integration with the surrounding environment. The open courtyard and flexible lab spaces have made it a model for scientific research facilities worldwide.
Inspiring Spaces: The Role of Aesthetics
While functionality is critical, the aesthetic appeal of a space can significantly impact its users’ well-being and productivity. Elements that contribute to inspiring spaces include:
- Natural Light: Utilizing windows and skylights to bring in natural light, which has been shown to improve mood and productivity.
- Materials: Choosing materials that are not only durable but also pleasing to the eye and touch.
- Color: Using color strategically to create a desired atmosphere, whether calming or energizing.
- Art and Decor: Incorporating art and decorative elements to add personality and interest to a space.
Case Study: The Guggenheim Museum
Frank Lloyd Wright’s design for the Guggenheim Museum in New York City is an iconic example of how aesthetics can inspire. The museum’s unique spiral design and use of natural light create a dynamic and engaging environment for visitors. The building itself is as much a work of art as the pieces it houses.
Balancing Functionality and Aesthetics
The most successful architectural projects strike a balance between functionality and aesthetics. This balance ensures that spaces are not only practical but also enjoyable to inhabit. Strategies for achieving this balance include:
- Integrated Design: Collaborating with engineers, interior designers, and other specialists to create cohesive and harmonious spaces.
- User-Centered Design: Involving future users in the design process to understand their needs and preferences.
- Iterative Process: Testing and refining designs through prototypes and feedback loops.
Case Study: The High Line
The High Line in New York City is a stellar example of balancing functionality and aesthetics. This elevated park, built on a disused railway track, provides a green oasis in the urban environment. Its design incorporates native plants, art installations, and seating areas, making it both a functional public space and an inspiring retreat.
The Impact of Technology on Architecture
Advancements in technology have revolutionized the field of architecture, enabling more innovative and efficient designs. Key technological impacts include:
- Building Information Modeling (BIM): Allowing architects to create detailed 3D models and simulate various aspects of a building’s performance.
- Smart Buildings: Integrating advanced systems for lighting, heating, and security to enhance functionality and sustainability.
- Virtual Reality (VR): Providing immersive experiences for clients to visualize and interact with designs before construction begins.
Case Study: The Edge
The Edge in Amsterdam is often cited as the world’s smartest building. Designed by PLP Architecture, it uses a range of technologies to optimize energy use, enhance comfort, and improve productivity. Features include a smart lighting system that adjusts based on occupancy and natural light levels, and an app that helps employees find available workspaces.
Conclusion
Architectural brilliance lies in the ability to create spaces that are both functional and inspiring. By adhering to principles of functional design, incorporating aesthetic elements, balancing the two, and leveraging technology, architects can design environments that enhance the quality of life for their users. The examples of the Salk Institute, the Guggenheim Museum, the High Line, and The Edge demonstrate how these principles can be applied to create truly remarkable spaces.
